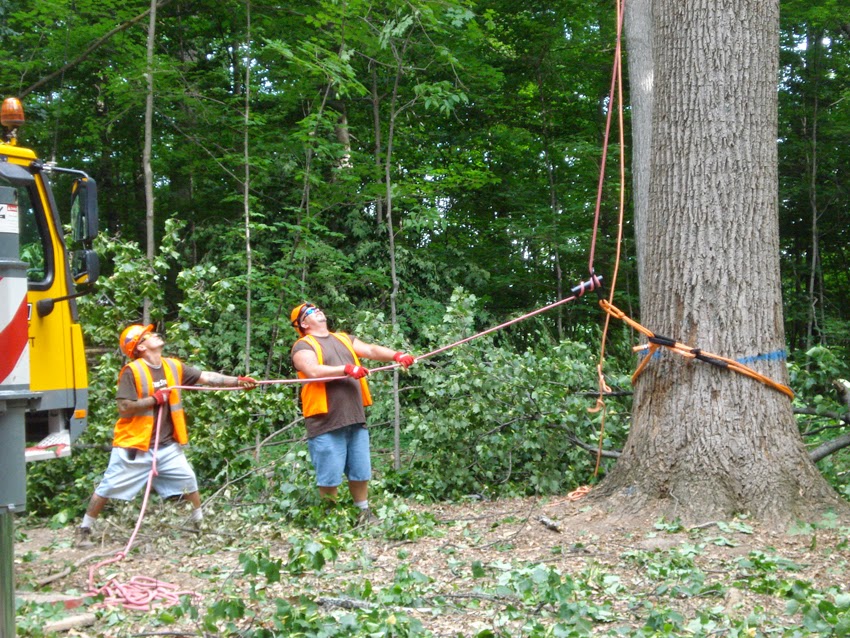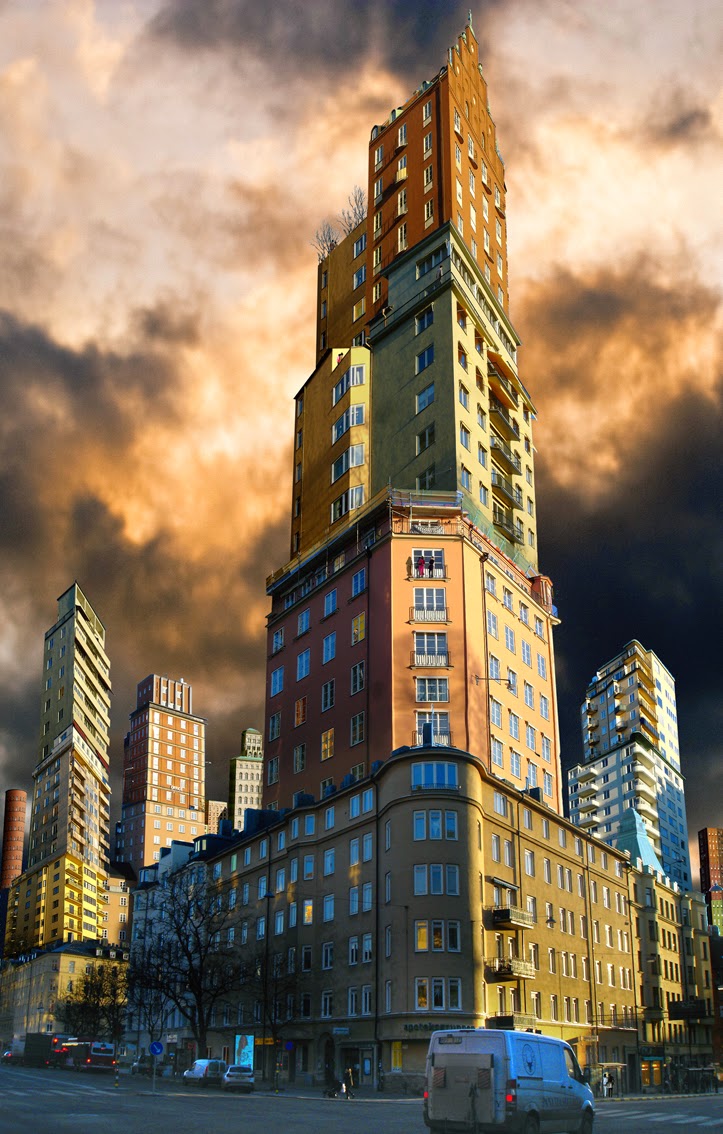The design is based on the universal notion that you need to sacrifice something in order to make something new. Every product is a compound of different pieces of nature, whether it is a cell phone, a car, a stone floor or a wood board; they have all been harvested in one way or another. This project is about trying to harvest something as gently as possible so that the source of what we harvest is displayed in a pure, pedagogic and respectful way—respectful to both the source itself and to everyone visiting the building.
The raw material we selected is a 100-foot yellow poplar tree, the state tree of Indiana, known for its beauty, respectable size, and good properties as hardwood. We found a great specimen standing in a patch of forest outside of Anderson, Indiana. The goal was to make the best out of this specific poplar tree, from taking it down and through the whole process of transforming it into a useful building that is now part of one of the finest art parks in the United States. As the project proceeded, we continued to be surprised by all of the marvelous features that where revealed in refining a tree into a building; both in the level of craftsmanship and knowledge of woodworkers and arborists, and also of the tree itself.
The tree was then transported to the park site, where it became the suspended horizontal beam of this new structure, which is almost entirely made out of the tree itself. The tree’s bark was removed to prevent it from falling on bystanders, a process that occurs naturally as the moisture content in the wood drops, causing the tree to shrink and the bark to lose its grip. Craftsmen loosen entire cylinders of bark from the trunk that are then flattened and cut into a standard shingle length. The shingles was carefully stacked and placed under pressure to avoid curling. The stacks was then kiln dried to the proper moisture content, sterilized, and kept in climate-controlled storage until they where ready for use. Bark shingles are very durable, long lasting (up to 80 years), and maintenance free.
After debarking, pieces of wood are extracted from the suspended tree and used for each of the components of the concession stand; structural support of the construction, pillars and studs for the kiosk, swings under the tree for kids, chairs and tables to be placed under the tree’s crown, from which special fixtures made out of bark pieces will hang. Many school children visit 100 Acres, and we had those kids in mind when we decided to hang swings from the tree. On a smaller scale, we explored ways to use other parts of the tree in the concession stand, including pressed leaves and flowers that were taken from the tree and that became ornaments in the front glass of the kiosk.
We also made Yellow Poplar syrup that was extracted from the bark of the tree and that will be sold in the kiosk, thus meaning that you could actually eat a part of the building






































.jpg)












