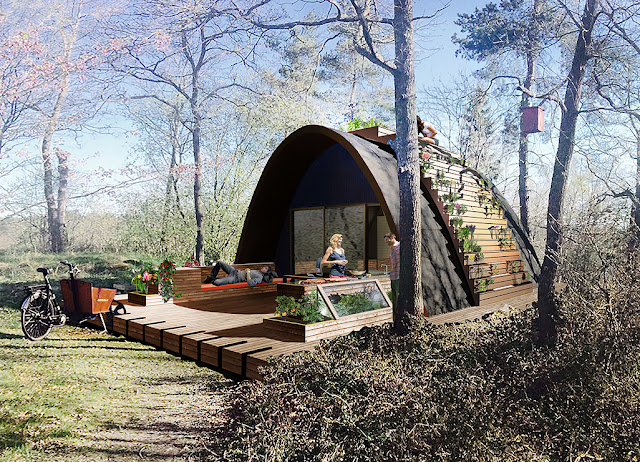If we want to reduce the amount of cars in the city center of Stockholm and at the same time make space for more housing without building on green areas, then replacing car parks with housing, shops and restaurants feels obvious. If the car park is as central located as the one on Regeringsgatan 47 it also make sense to build a high building that can fit a lot of people, shops and restaurants.
The existing car park, “Parkaden”, is perhaps Sweden's most famous one designed by Hans Asplund. The most characteristic feature of the house is a pattern with numbers on the facade which shows what floor you are on. Another thing that distinguishes this car park is the early use of a system of sloped floors. Retaining the sloping floor is hard due to the buildings low ceiling height, however it is possible to maintain the facade if the new building don’t use the whole footprint of the existing car park.
 |
| Picture from an apartment |
 |
| Picture to the left: The building seen from Hamngatan. Picture to the right: The building seen from the intersection between Regeringsgatan and Mäster Samuelsgatan |
Facts:
Height: 133
m
Width: 35 m
Depth: 18 m
Number of floors: 40
Number of floors above the existing car park: 33
Number of apartments
per floor: 8 pcs. A 50
m2
Total number of apartments: 250
Area per
floor in the new building: 630m2
Floor programing:
Floor 40: Audience terrace
Floor 8-39:
Apartments
Friend 7: Public terrace
Floor 0-6: Shopping & Restaurants
 |
| Shadow diagram |
 |
| Paper fold model |








