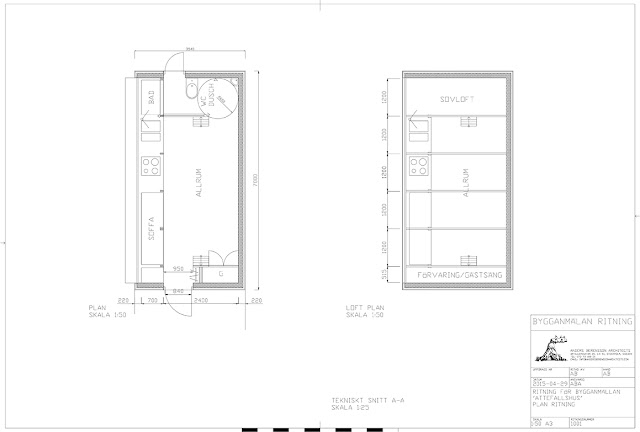Some of my Students in Full Scale Studio needs some money to realize this humble caravan project. Give them some! I promise they will not disappoint you.
https://www.kickstarter.com/projects/2058216009/1to1-mobil
Sunday, 26 April 2015
Monday, 20 April 2015
Truss House
 |
A-B-A has designed a 25 m2 small
cabin in a Stockholm Suburb to be used as a residence for a Student. This is
actually the first time in the history of the firm that we as architects have
not got the program and requirements directly from the client and have not meet
the client before making the proposal. However the client was happy as always and
building is expected to start next year.
We had relatively few parameters to adjust to when designing this building.
The requirements was the following.
1 That the house should be turned away from the main building and open up towards the street due to privacy for the land lord.
2 The building should serve as a
residence for a teenager or student.
3 As the street is located to the
northwest it has been a desired to bring in southern light into the house
through the windows at the ridge. The house placement and footprints was predetermined.
The house should harmonize with the main building in material and style. In
addition to these requirements the house should also be adapted to the framework
that surrounds the Swedish permit free “Attefallshus” when used as a residence.
In addition to these rules, we also got two quotes from our contractor friend that
has affected the design.
Quote 1: "It might be good to
work with trusses, then you get construction drawings for free"
Quote 2: "The clients loves
concrete"
 |
| Main section |
Design Concept
The house has a clear orientation with a distinct front and back. It is only possible with openings in the front facade due to privacy for the land lord. It was therefore particularly important in this house to create the most generous space possible for 25 m2. To achieve this, functions as a kitchen, toilets and sleeping facilities are integrated into the design of one large room. One solution became to create a long bench that includes the kitchen, storage, seating facilities and a bathtub. Above the bench is a glass section facing the small garden of the house through an ingenious design, this glass section can open up completely in the summer so the bench supports both inside and outside. One of the things you note is when designing a home in just 25 m2 is that the house gets crowded if you do not utilize the building height. The requirements for an attefallshus is that the building height must not be higher than 4 meters, with today's energy requirements floor and ceiling eats up 5o cm from this distance, which leave a ceiling height of 3.5 meters. If we would use a roof beam another disappears 80 cm disappears, leaving a useful height of 2. 7 meters which is not enough for a loft. Using trusses instead of a roof beam was therefore the most reasonable option for this house. If one takes into account quote 1 and 2, the concept for this house became obvious.
 |
| Explanation to text below |
The concept is to let the trusses become the main actor in this house by modifying a classic Swedish truss to solve two architectural problems in addition to its primary function as a carrier of the roof.
The first modification is to let one of the upper beams in the truss continue above the ridge and over the other beam and interlock in a new rigid triangle. This creates a gap at the ridge for the southern sun to enter the building.
The second modification is to add an
extra rigid triangle bellow the truss standing on the concrete bench and avoid
the need of a supporting wall on the facade towards the street that will have
windows. The truss then creates small rooms in the façade and a clear divisions
between the cooking area, resting are and bathtub.
 |
| Details of truss and concrete bench |
 |
| Exterior rendering, the house hidden behind a hedge |
Wednesday, 15 April 2015
Guest Harbor in Malmö
Guest Harbor will be exhibited at Form Design Center in Malmö from the 15 of April.
The Exhibition will contain a poster and a model of the proposals in the book 25 m2. Since we did not have time to build a model we let Pia Wågmark a residence of Malmö build one and show how she would put a pool with a boat in it in here garden at Limham/Malmö. The result a fantastic and colorful architectural model of a pink pool with in an old sailing ship in it. Do not miss to watch the model live at FDC in Malmö.
Subscribe to:
Comments (Atom)






