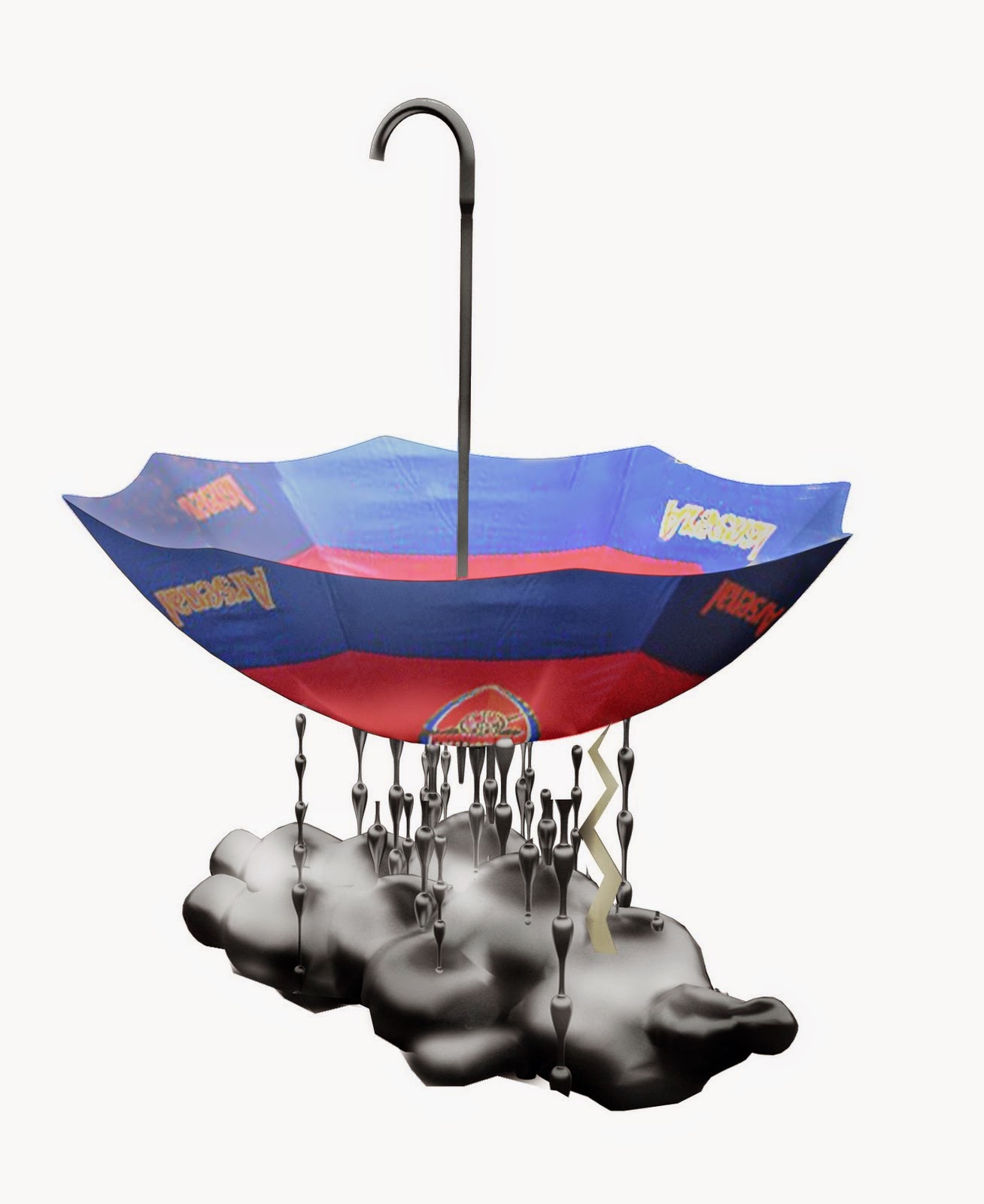The concept is quite simple; an image of bad weather is turned upside down and creates a very strong icon for a drinking fountain.
 The overturned umbrella acts as the water basin, the raindrops as its structural support as well as water pipes and the cloud as its base.
The overturned umbrella acts as the water basin, the raindrops as its structural support as well as water pipes and the cloud as its base.A lightning coming from the cloud lights up during the night.
Rainy weather is a very suitable symbol for both a drinking fountain and the city of London and will surely attract many thirsty park visitors
around the city to quench their thirst.
Construction
Vertical metal pipes with drops mounted on them are holding the structure. The dimension of the pipes is changing depending on function, making the outer ones constructive pipes and also the water pipe is a bit thicker due to factors as vandalism. The sink is made of plastic that is later painted in various combinations. The base is cast and polished concrete with drilled holes for assembling the pipes underneath the base.
Materials can be altered after consultation depending on cost and durability.
There are an endless assortment of patterns and colours for umbrellas and no matter how they look they are still unmistakable recognized as umbrellas. The drinking fountains can therefore be carried out in a great variety as well, without losing its familiarity as an object.
The different styles can be chosen according to the various parks location and image and the result will be a great number of different drinking fountains that comes from the same module.
The bad weather module can also be done in a divided edition and can thus be wall mounted. There is also the possibility to sponsor some of the modules, just like corporate umbrellas.
Many thanks to our Colombian friend Andres Morelli for the renders.




















