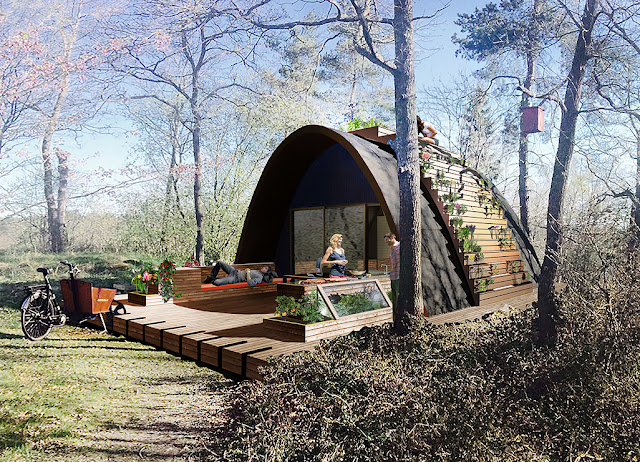
Anders Berensson Architects has design the renovation and refurnishing
of a small winter cabin in The Royal National
City Park Norra Djurgården
in central Stockholm. The commission was to ad as little as possible to
transform the cottage into a functioning house to live and work in without
having to plug in water or sewer. Today the cabin is completely empty of furniture
and basic functions such as toilet, storage, places to rest and cooking
facilities on top of that the house lacks daylight and is poorly heated. The
new design features all of these necessities plus much more. The client who is
a true outdoor person also asked for a grand outdoor space which he could use
during summer time. Therefore the concept behind the design has been that all you
can do in the winter inside the cabin you can also do outside at summer time. At summer the house grows from cabin to an outdoor palace where the client
can spend most of his day in the beautiful national park.
 |
| Rendering of front veranda |
The outdoor veranda surrounds the whole building and contains functions such as a kitchen, small green houses, seating areas, a grill, water collector and a hen house. The veranda also cover parts of the roof where the client can catch the morning sun and grow spices and herbs on the south side, on the north side is apartments for birds and bats.
 |
| Front perspective |
 |
| Floor plans |
 |
| Sections |
 |
| Axonometric sketch |





